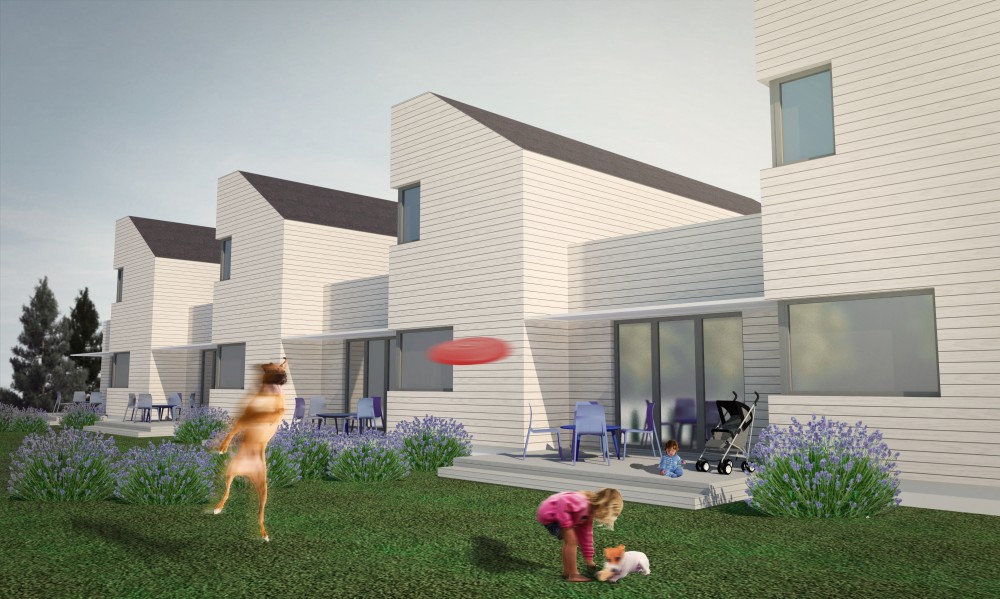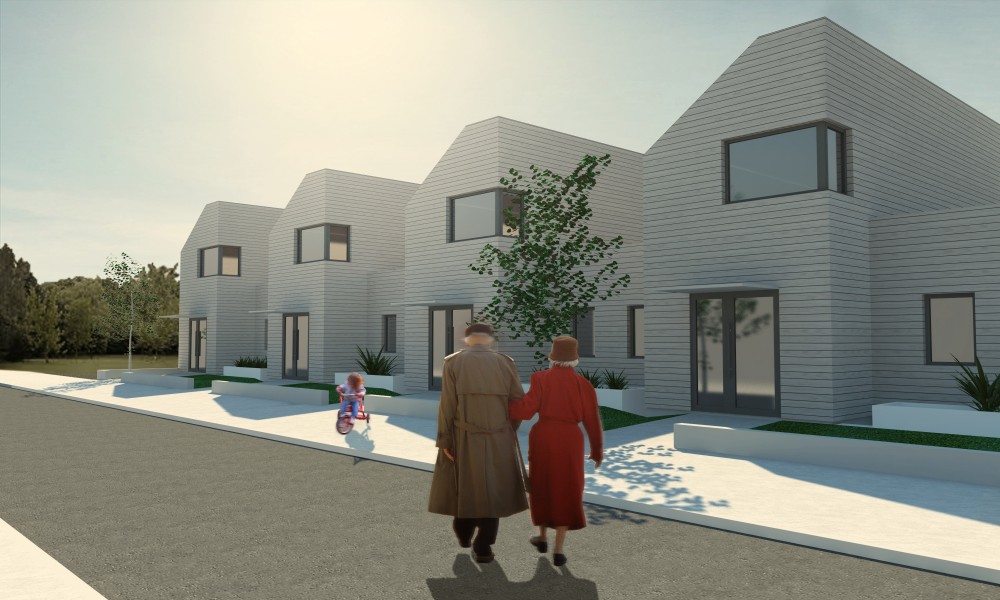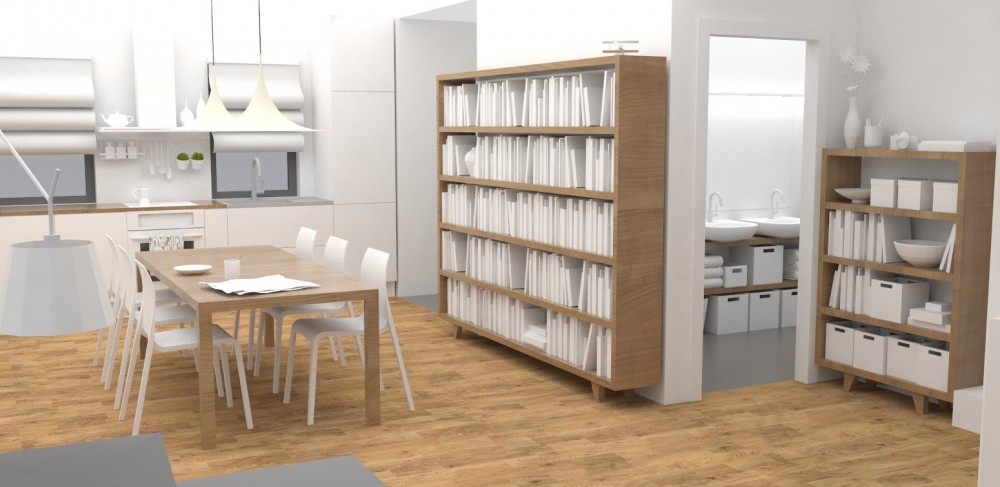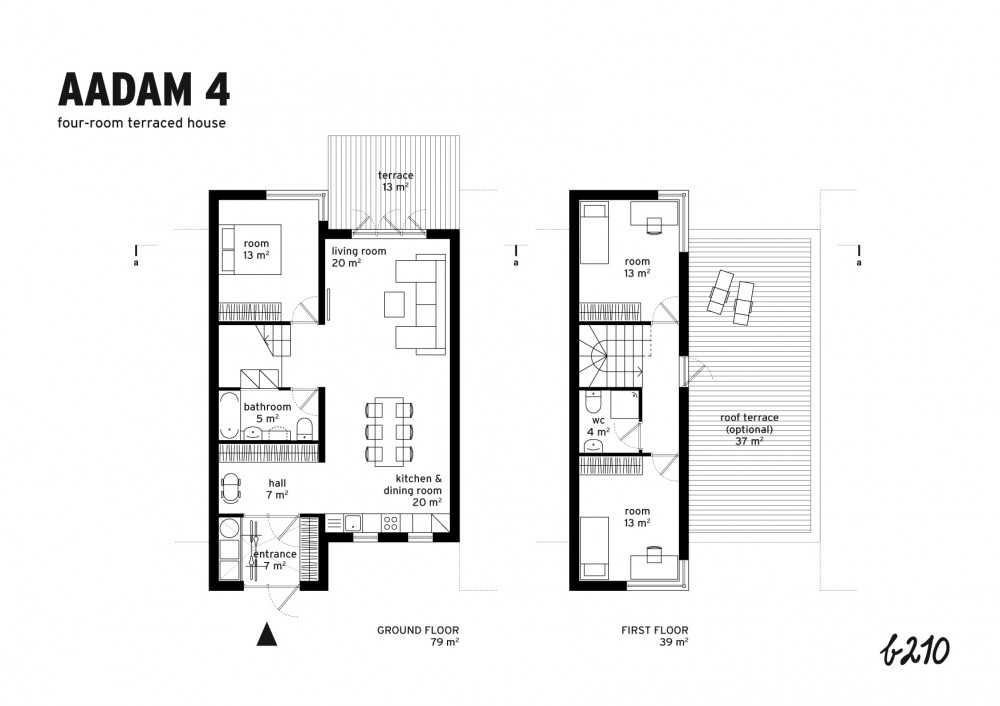b210 is an architecture office with a think tank approach to everyday spatial challenges. We believe that positive change in the built environment is driven by a smart design process where architectural ideas are as important as methods of developing them. We like to design ways of thinking as much as physical spaces.
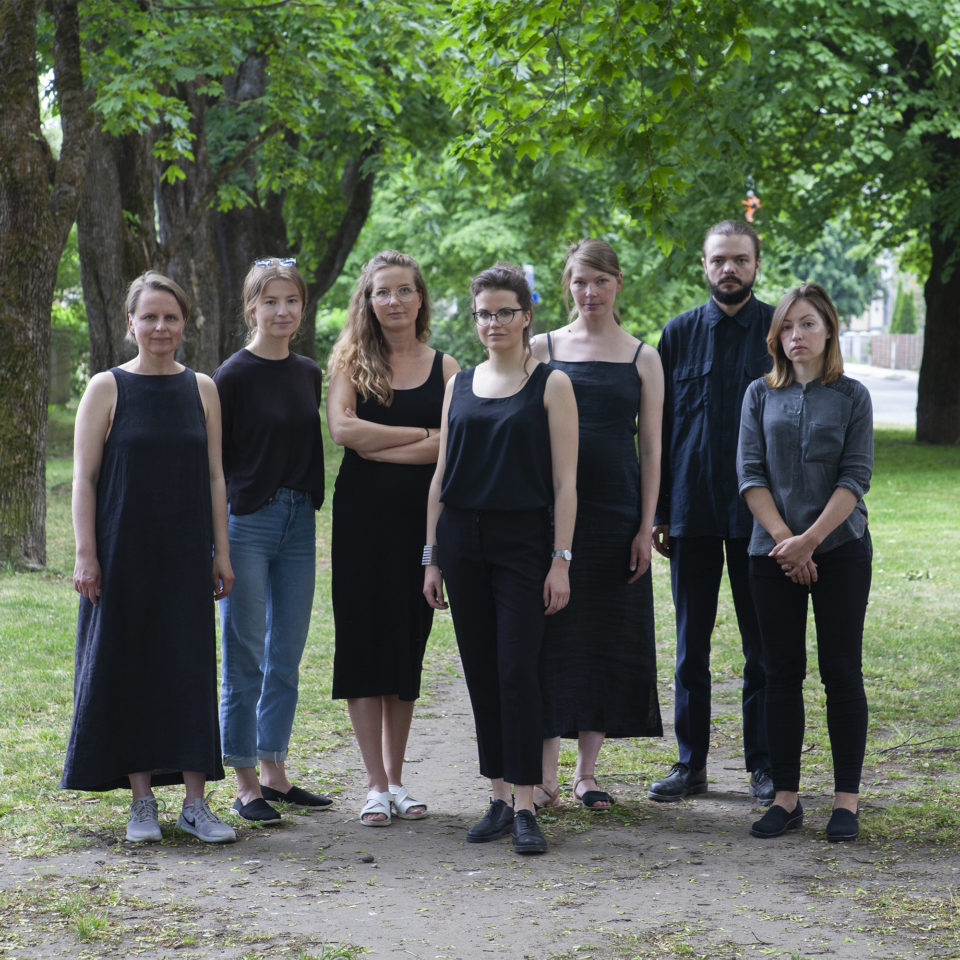
From left: Katrin Koov, Mari Möldre, Aet Ader, Mari Hunt, Karin Tõugu, Arvi Anderson, Nele Šverns
Karin Tõugu
architect / partner
karin@b210.ee
+372 517 1039
Aet Ader
architect / partner
aet@b210.ee
+372 5648 4931
Kadri Klementi
architect / partner
kadri@b210.ee
+372 5669 0626
Mari Hunt
architect / partner
mari@b210.ee
+372 5565 5330
Katrin Koov
architect
katrin@b210.ee
+372 5073231
Nele Šverns
architect
nele@b210.ee
+372 5349 5355
Mari Möldre
architect
moldre@b210.ee
+372 5900 8777
Arvi Anderson
architect
arvi@b210.ee
+372 56483303
Kristian Taaksalu
architect
kristian@b210.ee
+372 550 7008
Helmi Marie Langsepp
architect
helmi@b210.ee
+372 56927304
Jekaterina Zakilova
interior architect
jekaterina@b210.ee
+372 56333422
Past and present collaborators: Andra Aaloe, Tiia-Mare Hunt, Lenka Juchelková, Anne Kaljas, Madli Kaljuste, Zane Kalnina, Laur Kaunissaare, Flo Kasearu, Karolin Kaup, Merlin Kaup, Britta Kodres, Kalle Komissarov, Helena Koop, Anni Kotov, Kaspar Krass, Henri Laupmaa, Silver Liiberg, Kaisa Lindström, Taavi Lõoke, Mikk Meelak, Alina Nurmist, Kaire Nõmm, Timo Palo, Hanna Piksarv, Kirke Päss, Ruuben Jaan Rekkor, RUUME arhitekti, Liina Soosaar, Marika Stokkeby, Lembit-Kaur Stöör, Grete Soosalu, Liisi Tamm, Grete Veskiväli, Marja Viltrop, Kaidi Pärnoja, Andreas Wagner, Katja Zakilova
PRIZES AND NOMINATIONS
2022 Best Wooden Building, best facade award: Maidla Nature Villa Käbi
2022 Cultural Endowment of Estonia award, nomination: Maidla Nature Villa Käbi
2022 The AAI Award (The Architectural Association of Ireland): Exhibition ‘There’s a forest in my backyard but my house is built from trees grown far away’
2022 Life is for living award by Livingceramics: Maidla Nature Villa Käbi
2021 Dezeen awards, small interior category, shortlisted + public vote winner: Maidla Nature Villa Kaseke
2021 Mies van der Rohe Award, nomination: Maidla Nature Villa Kaseke
2020 Best Wooden Building, audience award: Maidla Nature Villa Kaseke
2020 Estonian Association of Architects award SMALL (VÄIKE), shortlisted: Maidla Nature Villa
2019 The Museum Council of the Ministry of Culture main award Museum Rat (Muuseumirott): exhibition design “My free country” in Estonian History Museum
2018 Estonian Association of Architects award SMALL (VÄIKE): Installation Tootem
2018 Estonian Association of Interior Architects award, shortlisted: Laste Vabariik
2018 Estonian Association of Architects annual award, shortlisted: Installation Tootem
2017 Estonian Association of Interior Architects award, shortlisted: RÖST Bakery
2017 Estonian Association of Interior Architects award, shortlisted: Exhibition design POLAARRUUM
2017 Estonian Young Architect Award 2017, shortlisted: b210 architects
2016 Estonian Association of Architects award SMALL (VÄIKE): Forest Megaphones
2015 Estonian Association of Architects annual award, shortlisted: Kuressaare College towing tank building
2014 Mies van der Rohe Award, nomination: Kuressaare College towing tank building
2012 Estonian Design Prize Bruno, best design project: Culture Chicken
COMPETITIONS
2022 I prize, curatorial competition for Estonian pavilion, 18th Venice Architecture Biennale
2022 II prize, Kullo youth centre
2021 I prize, Estonian Embassy in Singapore
2020 I prize, spatial design for the Estonian pavilion “Orchidelirium”, 59th Venice Art Biennale
2020 I prize, Paide central square
2020 I prize, Lihula high street
2019 II prize, Võsu primary school and kindergarten building
2019 III prize, Keskkonnamaja, in collaboration with RUUME, Rodentia, CMB
2018 II-III prize, Saaremaa State Gymnasium
2018 II prize, Tabivere primary school
2017 II prize, Haapsalu Primary School
2017 III prize, Kohtla-Järve State Gymnasium
2016 II-III prize, Kuressaare kindergarten
2016 honourable mention, Viimsi State Gymnasium
2016 I prize, Estonian History Museum playground area and exhibition design
2016 honourable mention, Elva public space
2015 honourable mention, Narva castle
2015 II prize, Haapsalu castle
2014 II prize, Rail Baltic Pärnu terminal
2014 honourable mention, Rail Baltic Tallinn terminal
2014 II prize, Estonian History Museum renovation
2014 honourable mention, Port of Tallinn urban quarter
2014 I prize and II prize, curatorial competition for Estonian Architects Union annual exhibition: The Playing Man and Estonian Polar Station
2012 invited participation, 72 Hour Urban Action in Stuttgart: installation Kuku!
2012 I prize, curatorial competition for Tallinn Architecture Biennale 2013: Recycling Socialism
2012 III prize, Viljandi song festival grounds
2012 honourable mention, Tondiraba sports complex
2011 I prize, international competiton for small craft testing tank and laboratories building for Tallinn University of Technology Kuressaare College (with Komissarov arhitektuur)
2010 I prize, invited competition for Anne youth center in Tartu
2010 I prize, Seminari Street linear park and block housing renovation
2010 I prize, vision competition for connecting Kultuurikatel culture factory and Telliskivi Creative Quarter
COMMISSIONS
2022 Maidla Nature Villa Käbi
2022 Private house in Põru
2022 Estonian Embassy in Singapore
2020 Maidla Nature Villa Kaseke
2020 Maidla Servants’ House
2019 Private house in Vääna-Jõesuu
2018 Smuuli urban planning vision
2017 Caviar and fish shop with offices, Tallinn
2016 RØST bakery in Rotermanni, Tallinn
2016 Private house in Otepää
2015 Private house reconstruction in Luite, Tallinn
2014 Loft in Veerenni, Tallinn
2014 Private house in Pirita, Tallinn (completed in 2016)
2014 Loft in Kalamaja, Tallinn
2013 Landscape design for educational trails in the Russian Arctic national park in Franz Josef Land
2012 Anne youth centre in Tartu
2012 Guest house for a private house in Jõelähtme
2011 Tallinn University of Technology Kuressaare College Small Craft Competence Centre testing tank and laboratories building (completed in 2014), in collaboration with Komissarov Arhitektuur
2011 Seminari Street linear park and block housing renovation, with Nunu and Karisma architects
EXHIBITION DESIGN
2022 „Vanda Juhansoo. Kunstnik või kummaline naine?”, Tartu Linnamuuseum
2021 “Heaps of happiness!? An exhibition on well-being, mental health, and balance,” Estonian Health Museum
2019 “Creating the Self: Emancipating Women in Estonian and Finnish Art”, KUMU Art Museum
2019 “Minerals Got Talent”, travelling exhibition, TALTECH
2019 “Tallinn Cathedral School – the cornerstone of education in Estonia”, Tallinn City Museum
2019 “From stronghold to town – the birth of the Danish town 800 years ago”, Tallinn City Museum
2019 E-Estonia showroom, Gate nr 3, Tallinn Airport
2018 “DIY Estonia”, Estonian National Museum
2018 “My Free Country”, permanent exhibition, Estonian History Museum
2018 “100 Years Of Literature”, National Library of Estonia
2018 “The State is not a Work of Art”, Tallinn Art Hall
2018 RIBOCA – invited participation for exhibition design, Riga International Biennial of Contemporary Art
2017 “100 Moments” by Finnish Institute, Viru Shopping Center
2016 E-residency showroom, Slush startup and tech event, Helsinki, Finland
2016 “Viking Era Treasures from Estonia”, Fat Margaret, Estonian Maritime Museum
2016 “Polar Space”, Lennusadam, Estonian Maritime Museum
2015 “Children and War. 1941–1944”, Estonian History Museum
2014 “Estonian Academy of Arts Centennial Exhibition”, KUMU Art Museum
2014 “Merike Estna and I’m a Painting”, KUMU Art Museum
2013 TAB 2013 Curators’ Exhibition in the Sprat Tin Hall of the Ministry of Foreign Affairs
CURATING WORKS
2022 “Home Stage” Estonian pavilion, 18th Venice Architecture Biennale
2022 SISU / Symposium of Interior Architecture and Spatial Use
2018 “Vacation is Work” Kunstnikud Kogudes exhibition in Narva-Jõesuu
2017 “BEL:EST – A Laboratory for Europe in Brussels” exhibition in Tallinna and Brussels
2016 “Polar Space” in Lennusadam, Estonian Maritime Museum
2014 Estonian Architects Union annual exhibition “The Playing Man. Nine Visions of Contemporary Kindergarten Architecture”
2013 Tallinn Architecture Biennale 2013: Recycling Socialism
2013 While Walking on Secret Paths / While Walking on Salads, part of the exhibition Afterlives of Gardens in Kumu Art Museum
EXHIBITION WORKS
2021 “Rüüruum”, The Houses That We Need, The Museum of Estonian Architecture
2021 “Perpetual”, Hungarian Pavilion – 17th International Architecture Exhibition La Biennale di Venezia
2019 “A Room of One’s Own. Feminist’s Questions to Architecture”, Tallinn
2017 Installation Europe’s Common Ground in collaboration with Agwa in “BEL:EST – A Laboratory for Europe in Brussels” in Tallinn Design Gallery and Bozar, Brussels
2016 Woodscapes, in The Baltic Pavilion, Venice Biennale 2016
2012 Installation Ping-Pong in the Estonian Architects Union annual exhibition Lasn, in Tallinn Design Gallery
INSTALLATIONS
2020 KOOS, shelter in Valga, tutoring the 1st year interior design students of Estonian Academy of Arts
2019 VALGE VAIP, art installation for the 200th anniversary of the discovery of Antarctica, Estonian Antarctic expedition, Copenhagen
2019 RÜHT, shelters for hikers in Noku, tutoring the 1st year interior design students of Estonian Academy of Arts
2018 Sild, monument for hikers in Aegviidu, tutoring the 1st year interior design students of Estonian Academy of Arts
2018 Bog Hotel, shelter in Soomaa, Flooded summer school
2018 Totem, Warming Huts installation festival, Winnipeg, Canada
2017 Trepp, birdwatching tower in Tuhu bog, tutoring the 1st year interior design students of Estonian Academy of Arts
2017 Vala, floating sauna in Soomaa, Flooded summer school
2016 Vari, shelter in Emajõe Suursoo,tutoring the 1st year interior design students of Estonian Academy of Arts
2016 Veetee, floating platform in Soomaa, Flooded summer school
2016 Woodscapes, part of The Baltic Pavilion, Venice Biennale 2016
2015 Forest Megaphones in Pähni, together with the 1st year interior design students of Estonian Academy of Arts
2012 Kuku, 72 Hour Urban Action, Stuttgart, Germany
2012 Installation Ping-Pong, Tallinn, Estonia
2011 O, part of urban installations festival LIFT 11
2011 Audio Tour of Street Space, part of urban installations festival LIFT 11
2011 Countdown, for the opening ceremony of European Capital of Culture Tallinn 2011
2010 The Pool, part of European Capital of Culture Tallinn 2011 warm-up programme 52 Surprises and Ideas
2010 ARTificial Queue, part of European Capital of Culture Tallinn 2011 warm-up programme 52 Surprises and Ideas
2010 Chairs III, part of European Capital of Culture Tallinn 2011 warm-up programme 52 Surprises and Ideas
WORKSHOPS, LECTURES, TEACHING
2019 workshop “The point of no return”, SISU 2019 Tegelik_Actual
2019 course on private house project, Estonian Academy of Arts, architecture and urban planning programme (ongoing)
2018 Mati ruum, workshop in Von Krahl Theater
2017 lecture about b210, in Czech Technical University in Prague
2016 Flooded summer school, Estonian Academy of Arts (ongoing)
2016 workshop Polar Space, Estonian Academy of Arts
2015 lecture about b210, Lviv Polytechnic
2015 lecture Kohanemise vajalikkusest, TEDxTallinn
2015 course on small scale architectural project, Estonian Academy of Arts, interior design programme (ongoing)
2013 course on urban intervention, Estonian Academy of Arts, graphic design programme
2013 lecture about b210, Bauhaus-Universität Weimar
2012 workshop on TAB 2013: Recycling Socialism, Estonian Academy of Arts, architecture programme
2011 workshop on spatial planning, Estonian University of Life Sciences, landscape architecture programme
2011 workshop on teaching architecture, Tallinn University, art teachers’ programme
2011 co-founding of and teaching at the Architecture School for Kids (ongoing)
2011 lecture, the 24th lecture night of the Estonian Centre for Architecture on architecture and criticism
2010 lecture On Streets, international conference Urban and Landscape Days VII: Social Street
PUBLICATIONS, TEXTS, RESEARCH
2016 Schoolhouse for Exercise!, a booklet explaining the relationship of space and wellbeing in school architecture, published by Tartu University Liikumislabor
2014 exhibition catalogue, The Playing Man. Eight Visions of Contemporary Kindergarten Architecture
2014 visualisations, Estonian Energy Management Development Plan 2030+
2014 article in the teachers’ newspaper about the potential of learning about space: Kooli teeb huvitavamaks ruumiõpe (Õpetajate Leht 28.02.2014)
2014 article in a daily newspaper about the importance of learning about space as a part of the official curriculum: Ruumiteadlikkus aitab elu nautida (EPL 11.02.2014)
2014 spatial and functional analysis of the planned Narva City Library
2012 Kadri Klementi and Aet Ader Editors-in-Chief of Ehituskunst: Investigations on Architecture and Theory
2012 Karin Tõugu and Aet Ader co-editors of Public Participation in Tallinn Urban Planning. A Participant’s Manual
2011 guest editing the Estonian architectural review Maja (Maja 3-2011 (69): Maja taga / Beyond Building)
2010 guest editing the Estonian architectural review Maja (Maja 3-2010 (65): Tüüpmaja)
CLIENTS
Eesti Ajaloomuuseum / Estonian History Museum
Eesti Arhitektide Liit (EAL) / Estonian Association of Architects
Eesti Arhitektuurikeskus / Estonian Center of Architecture
Eesti Arhitektuurimuuseum / Museum of Estonian Architecture
Eesti Kunstiakadeemia / Estonian Academy of Arts
Eesti Kunstimuuseum (KUMU) / The Art Museum of Estonia
Eesti Meremuuseum / Estonian Maritime Museum
Eesti Rahva Muuseum (ERM) / Estonian National Museum
Eesti Välisministeerium / Foreign Ministry of Estonia
ELL Kinnisvara / ELL Real Estate
Ettevõtluse Arendamise Sihtasutus (EAS) / Enterprise Estonia
Goethe Instituut Eestis / Goethe-Institut Tallinn
koolid / schools
Kultuurikatel / Tallinn Creative Hub
Kultuuripealinn Tallinn 2011 / European Capital of Culture 2011
Linnalabor
Maidla Nature Resort
Riigikinnisvara AS
Riigimetsa Majandamise Keskus (RMK) / State Forest Management Centre
Soome Instituut / Finnish Institute
Tallinna Tehnikaülikooli Kuressaare kolledž / Kuressaare College of TUT Campus
Tartu Linnavalitsus / Tartu Town Hall
Tartu Ülikooli sporditeaduste ja füsioteraapia instituudi liikumislabor / Tartu University Institute of Sport Sciences and Physiotherapy Research Group of Physical Activity for Health
Väätsa Vallavalitsus / Väätsa Municipality
- Arhitektuur on kirg
Sirp, 27.04.2018 - An Estonian architecture company designs an installation for a festival in Winnipeg
Estonian World, 12.03.2018 - Mängiv inimene. Kaheksa visiooni lastele mõeldud ruumist
Õpetajate Leht, 28.11.2014 - Forschung im Wohngebiet. Schleppkanal in Estland in Betrieb genommen
Baunetz, 09.10.2014 - Kuressaare College Towing Tank / b210 architects
ArchDaily, 04.10.2014 - Awakening a backyard to new life / Tagahoovi elluäratamine (Hannes Koppel)
Estonian architectural review Maja, 2-2014 (80) - Kui üldse hea arhitektuuri eest seista, siis lasteaias
Õpetajate Leht, 11.04.2014 - A Recap of Tallinn Architecture Biennale 2013: Recycling Socialism
ArchDaily, 02.01.2014 - RECYCLING IDEAS, or to think is not to work within a set of given conditions
Estonian Art, 2/2013 - Nõukogude arhitektuuri uuskasutuskeskus
Eesti Päevaleht, 09.09.2013 - Areeni kaanelugu: Klementi, tänavavõitleja
Areen, 09.05.2013 - Nõukogude ruumipärand taaskasutusse. 2013. aasta Tallinna arhitektuuribiennaali huviorbiidis on modernistlik linnaruum.
Sirp, 11.04.2013 - Nõukaaeg moondub tänapäeva
Postimees Kinnisvara, 07.04.2013 - Igauņu arhitektūras jaunākā paaudze — b210
www.a4d.lv, 27.02.2012 - Rakvere tuiksoonest saab tänav tulevikku
Postimees Kinnisvara, 22.01.2012 - EKA lõpetanud arhitektid aitavad Eesti laevaehituse viia uuele tasemele
NOPE, talv 2011
Tatari 64, 10134 Tallinn
+3725171039
b210@b210.ee
